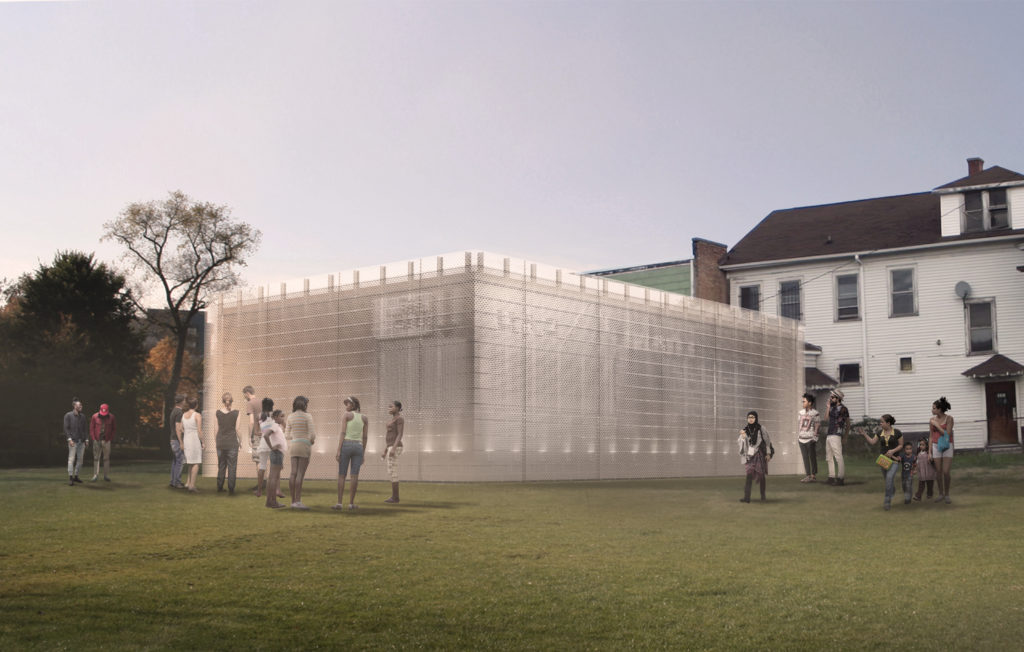Torn Space invested in expansion and site improvements that will revitalize not only the theater, but also a section of Fillmore Avenue that provides a strategic link to established East Side landmarks (Broadway Market, St. Stanislaus Church, Central Terminal) and emerging ones, including urban farms and a Buddhist cultural center. The site is also on a major north/south transit corridor connecting Larkinville with the Broadway/Fillmore commercial district.
The campaign to continue improvements is ongoing and to date, the company has raised $1,009,150 toward its goal of $1.5 million.
Torn Space has completed the renovation of 608 Fillmore, transforming an abandoned gas mart into a 1,545 sq. design studio, green room and conference facility. The exterior has been transformed into a signature architectural structure, veiled in steel panels custom-designed by Rigidized Metals under the direction of architect Christopher Romano. In the spring, green space, landscaping and an outdoor courtyard will transform the surrounding property.
This project has the enthusiastic support of local organizations: Larkin Development Group, South Broadway Association, and the Fillmore Corridor Neighborhood Coalition. One of our primary objectives with the project is to raise the cultural visibility of the east side.
Construction Project
ARCHITECTURE + CONSTRUCTION
- Design Architect: Natalie Tan, AIA, of Integrated Environments + Architecture
- Architect of Record: Stieglitz Snyder Architecture
- Construction Manager: R&P Oak Hill
- Project Manager: Jeannine Yager-Aiello, Y.A.D.S. — Yager Architectural Design Services, Architect
FACADE + FABRICATION: Light/Station at Torn Space
- Facade Designer and Fabrication Consultant: Christopher Romano, Studio NORTH Architecture
- Design Assistants: Daniel Vrana, Brandon Stone, and David Heaton
- Facade Manufacturer: Rigidized Metals Corporation
